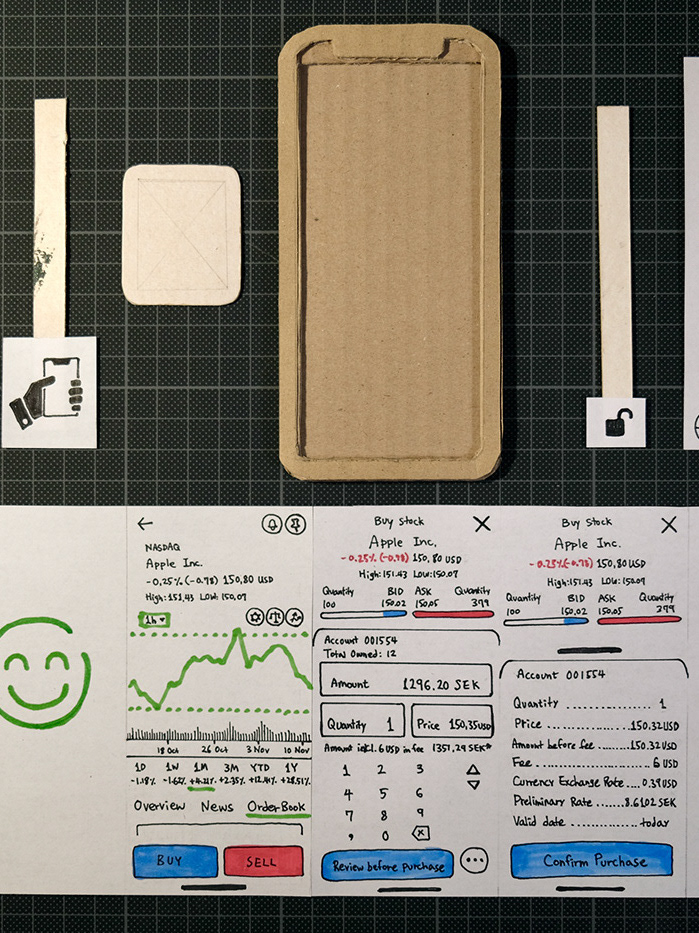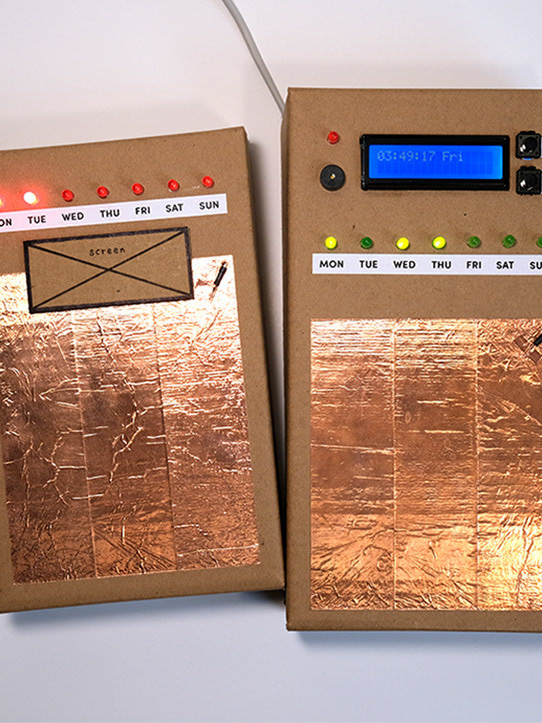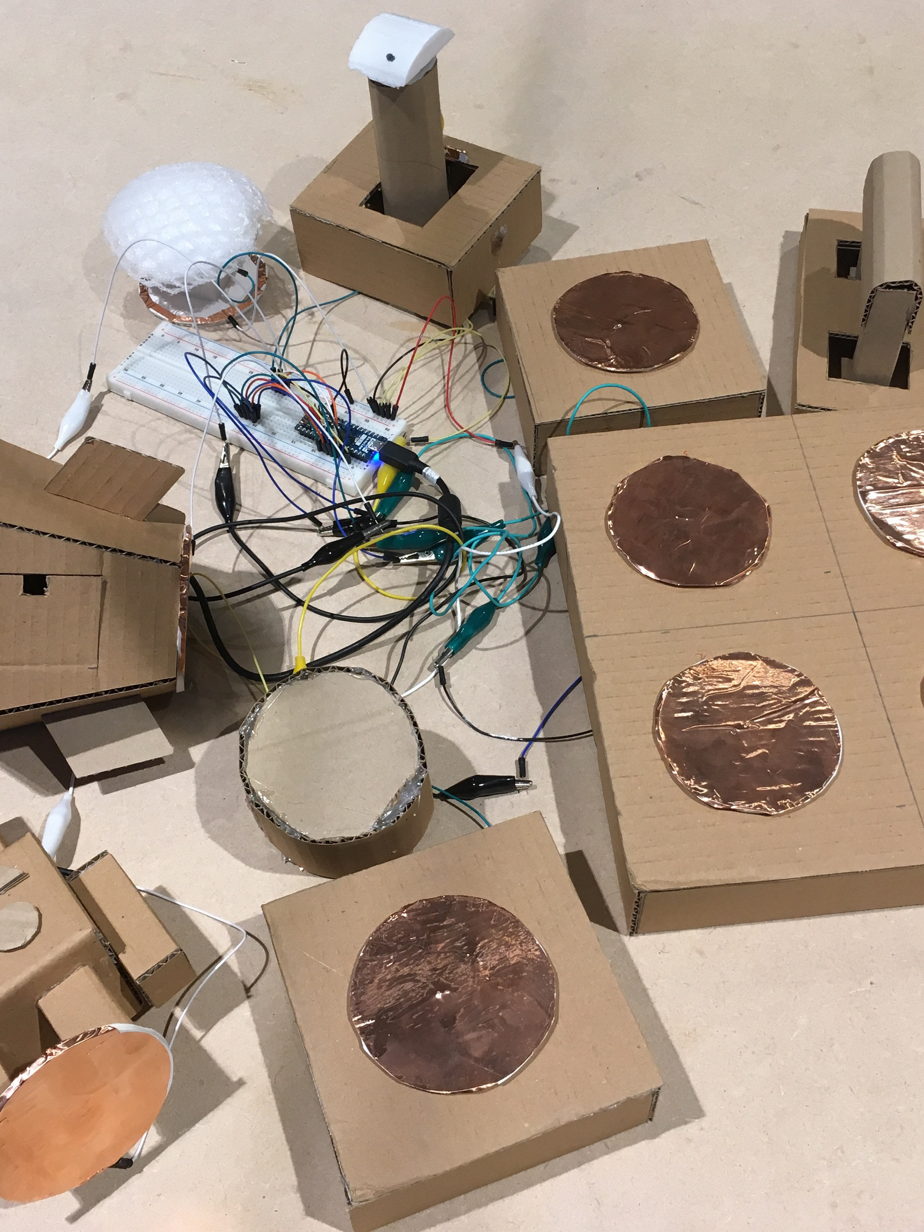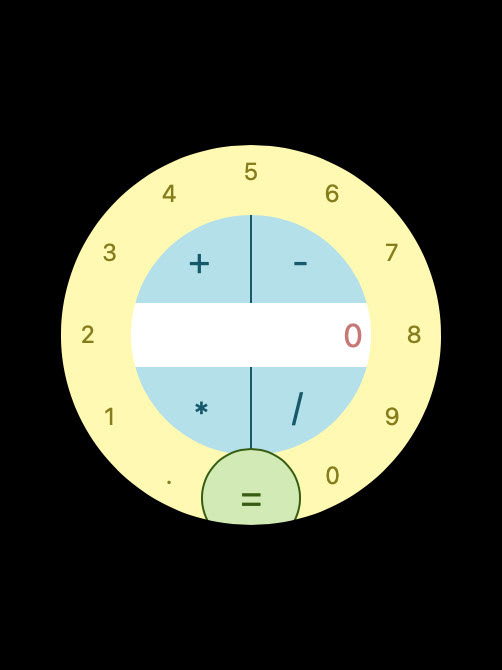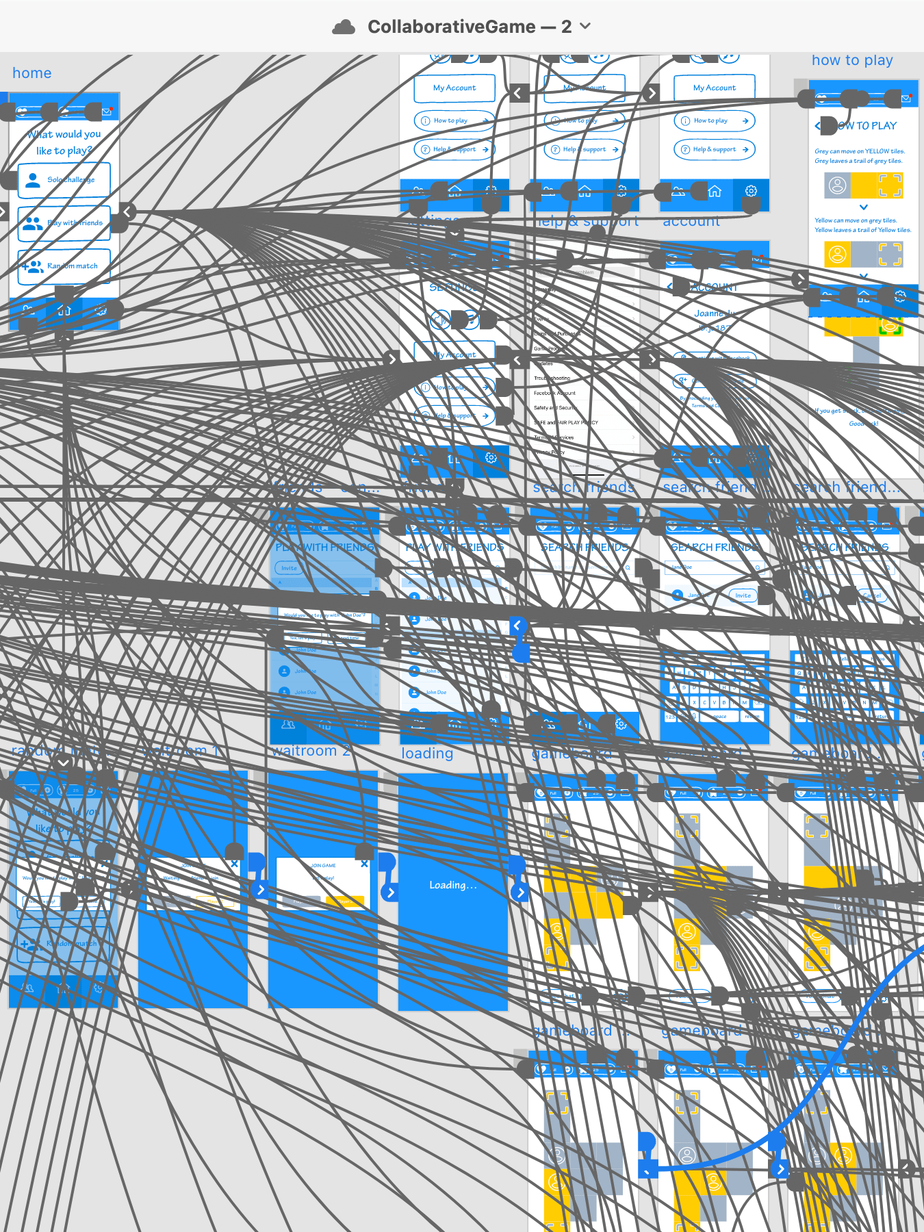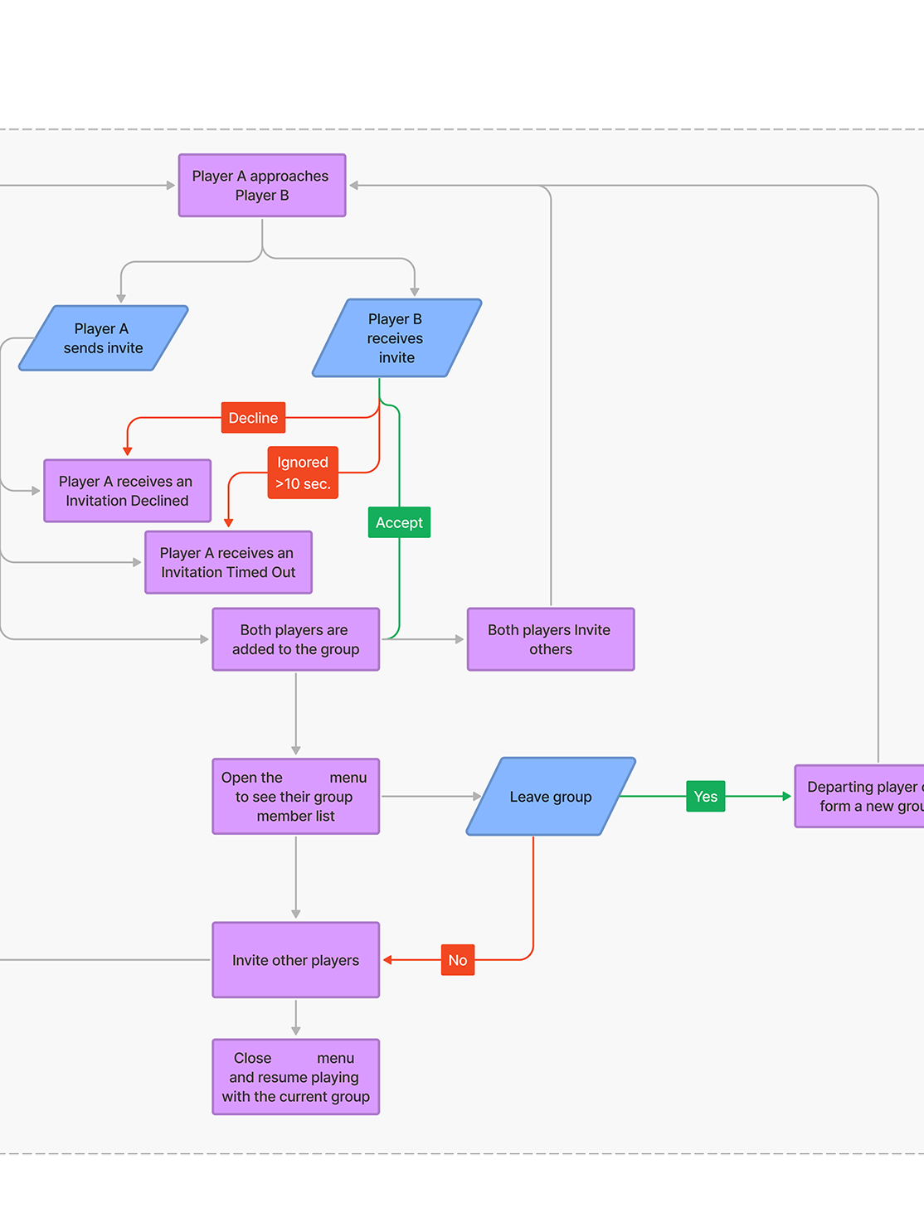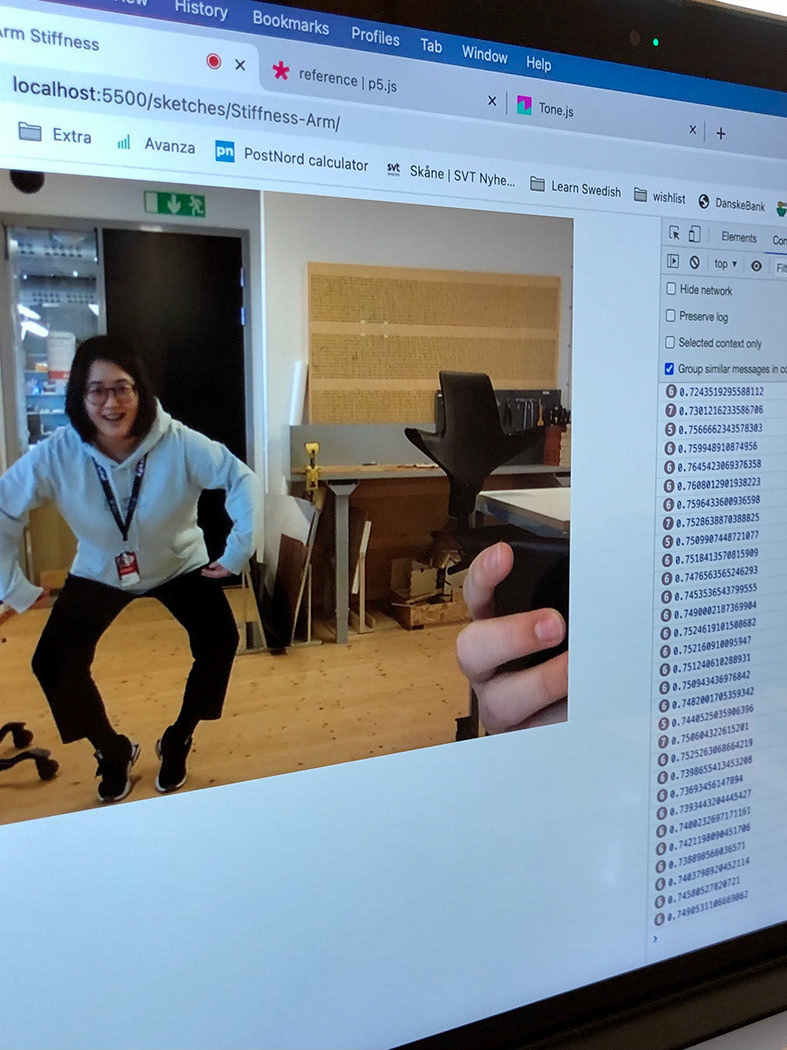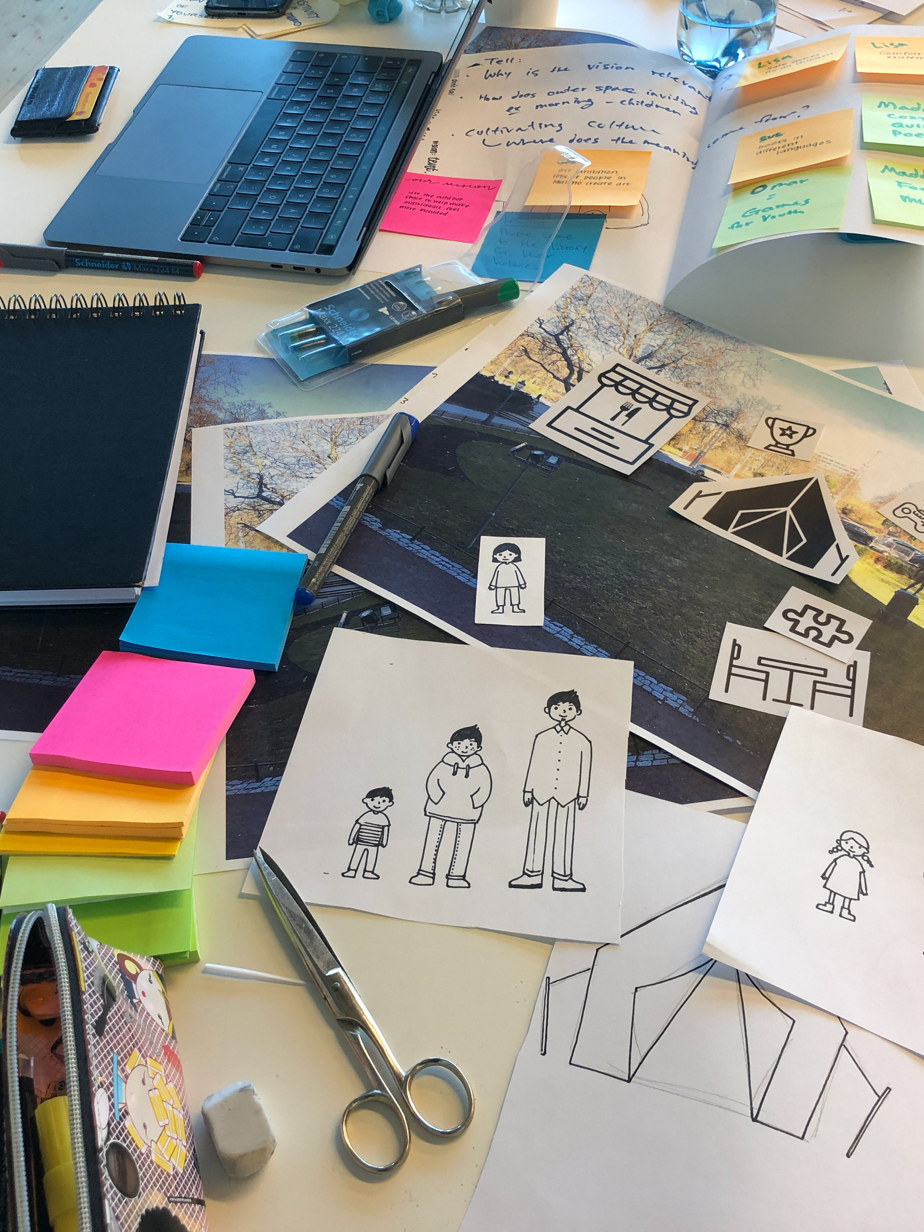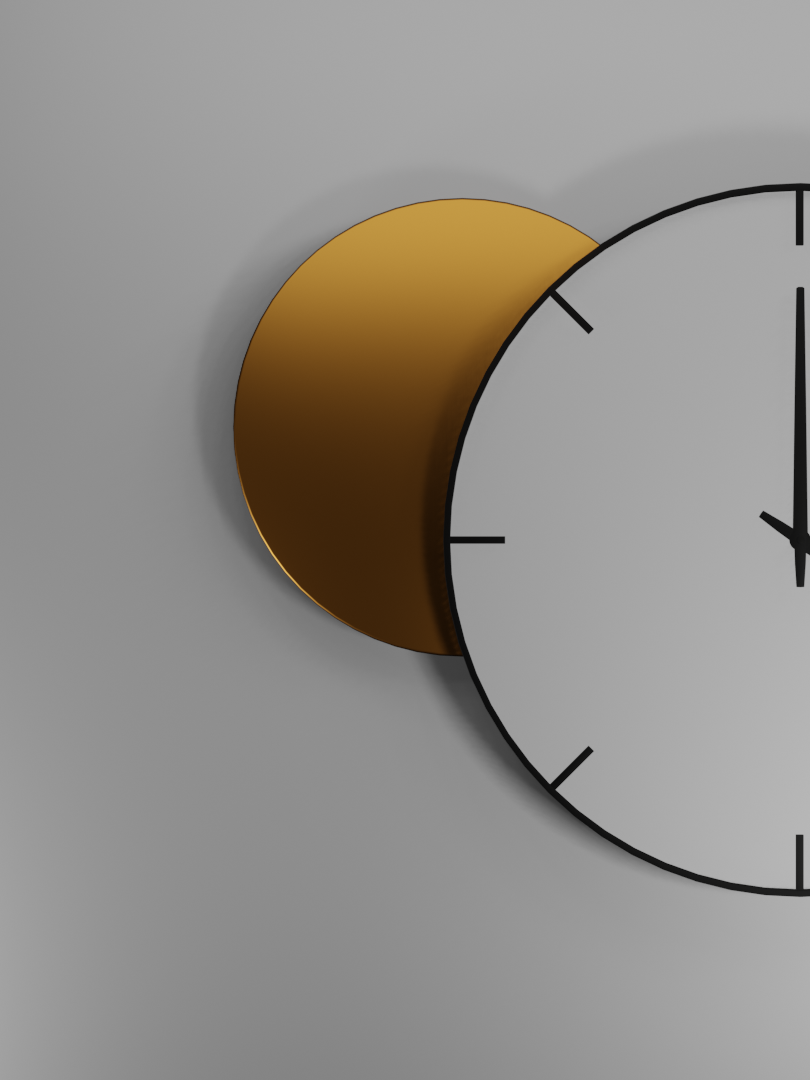Zone Visualisation
Defining the Notion of Zones in Physical Access Control
About this project
Stakeholder: Axis Communications
Domain: Physical Access Control
Duration: 10 Weeks
This is Interaction Design bachelor’s thesis project from Malmö University in collaboration with Axis Communication. Axis is a network technology company that offers security products and solutions, such as intercom, video surveillance, network audio, and access control.
The idea of zone is different for each security areas, and even within access control, the zone is ambiguous among product teams and security operators.
My main focus is to clarify the notion of zones, asking questions such as:
- What do zones mean?
- How are zones used in practise?
- What are the struggles and needs?
This is a problem framing project through sense making process.
Why?
What you see below is the interface of ACS (Axis Camera Station Secure Entry) at the time of this project. As you can see, it only has folders with the name of zones and number of doors in it, providing extremely limited information. The users cannot see how zones are connected or nested.
So we needed new ways to represent zones to improve the ease of use, and establish a comprehensive picture of zones.
Research Questions
1. How relevant is the notion of zone in establishing an overview of the security landscape?
2. How might we contextualise a definition of zone that resonates with the security operators at their workplace?
3. How might we monitor and control the security premises more efficiently through forms of visual representations?
The first two were addressed through fieldwork, and the last question was addressed through design work.
Limitations
- This project does not improve the interface of Axis Camera Station Secure Entry, even though I am referencing it.
- This project does not address specific use cases.
- This project is not about applying access rules nor tracking people.
All of the above are for future work.
This is because the notion of zone is still in its infancy. Hence, this project investigates problem cases, instead of use cases to clarify the notion of zones first, based on real-life challenges. The purpose is to establish the foundation of visualization as a new means of interacting with zones within the security system.
Focus Group
My focus group is based on education and office environment. If time allowed, it would have been ideal to talk to different levels of security such as retail, gym, healthcare, transportation, banking. etc. However, for this project, we have product team from Axis, and security operators from Malmö University and Axis.
Methods
This project is roughly divided into two phases: research and design work. First is the research phase, which is the core part of the project where I establish problems. Second is the design work phase, where I sketch mock- ups based on findings to provoke further discussions.
Research Through Design
- User-centered design process. The user-centered design as a method is a tool to understand users and generate relevant design that suits their needs.
- Ethnographic fieldwork, such as preparatory research, interviews, participant observations, and workshops.
- Interpretation process through analysis and reflection.
The research through design approach establish where we are currently standing by learning how zones are being practised today, identify struggles, clarify purpose and requirements when working with zones. This process helps to identify potential gaps between the perspectives of product team and security operators.
Sketching
- Exploring design concepts.
- Make Lo-fi prototypes, using Figma.
- Figure out relationship between physical and digital space
- Address challenges, such as zone overlapping and being nested within each other
- Touch on what to consider when developing interactive components
The purpose of the sketches is not about exploring solutions, but using them as tools to provoke deeper conversation and define more nuanced problems. The sketches explore multiple visualisation models that can distinguish zones. They are meant to function as elements of evaluation and imagination, and support users in constructing a mental model.
User Feedback
- Evaluate and observe user experience
- Probe further questions
The purpose has not been about improving sketches, but instead, focus on facilitating discussion about strengths and weaknesses of visualisation models in terms of representing zones, and discuss how relevant they are in the participant's workplace and security overview. The aim is to find out how both product team and security operators can come to recognise visualised zones in a practical manner.
Participatory Design (A "Failed" Method)
This project has originally planned around participatory design methods, but gradually pivoted away. My initial plan has been to simultaneously mix research and sketching processes, where the sketches function as a tool to probe deeper dialogues from target users. This way, the research field becomes a site for design, while using sketches as a tool to learn about the context at the same time.
Unfortunately, there are a couple of factors that pushed me away from participatory design approach and make methodological adjustment.
First, it has been challenging to arrange frequent meetings with participants. It has been difficult to find participants who are willing to invest many hours within a short duration of this project.
The second factor is my own misguided intention of the method itself. As a continuation of the interview sessions, I have facilitated a workshop with a goal for better problem formulation. My expectation has been to sit down with security operators and brainstorm together to clarify problems further and perhaps inspire solutions. However, the workshop turned out to be a mere confirmation to the data collected from previous interviews.
The questions that I have prepared for the workshop are questions that I needed to reflect on to proceed to design work. Also, I have focused too much on the alarm zone, and not enough on the real topic, which is another mistake on my part.
Although this is a failed method, it is still relevant to mention because a provo-type methodology spirit (to provoke conversation among users) has remained during the sketching and user testing phase, and participatory design is the method to consider for future design work.
Research Process
Sense-making Process
My fieldwork started with understanding physical access control as a topic and how it is implemented. I investigated if everyone speaks the same language, which is yes and no.
I also defined problem cases, why floor plans are not good enough, why we should visualize zones, and clarify purpose, benefit, limitation, and requirements for zones.
Does everyone speak the same language?
The zone strictly refers to groups of doors, or more specifically, groups of readers that process credentials to grant or deny access.
- The definition is narrower among the product team.
- The definition is fuzzier among security operators.
For security operators, the zone could be alarm zones or level of security. Initially, they were not sure what we were talking about, but when they were asked about “groups of doors” instead of “zones”, they instantly recognized and made connections.
Therefore, the zone is a learned term.
Are floor plans not good enough?
The current floor plans do not represent zones.
1. It lacks information. At the moment, the floor plans are static and merely shows a picture with icons. It shows devices, such as doors, cameras, speakers, but lacking information such as type of doos, occupancy rate and where people are going to and form.
2. It cannot aid troubleshooting or find human errors.
Nonetheless, the graphical components of floor plans make it dynamic and easy to use, and provide a quick overview of the triggered events and take actions.
The floor maps is a big part of operator's day-to-day work, so they are worth developing further.
Why should we visualise zones?
The zone is a powerful feature, but underdeveloped. The text interface is tedious to navigate and it does not offer sufficient information.
The visualisation is not particularly important for the system, but it helps to aid human understanding of zones.
The physical space does not intuitively translate to digital space in current system.
Hence, the visualisation can enable the full potential of zones, for example, applying changes to many doors at once.
List of problems:
- We cannot see zone-to-zone relationship
- We cannot see a zone within a zone.
- We cannot distinguish perimeter doors and internal doors.
- We cannot see if zones are connected to inside or outside
- We can only see activated doors, not zones, on floor plans.
- We can easily make mistakes.
- It is difficult to understand the system logic.
The purpose of zone is to manage:
- Groups of doors
- Access Rules
- Anti-passback
- Occupancy control
- Real-time activity
What do we want to gain from visualizing?
- View zone-to-zone relationships
- Apply group actions
- Track directional routes
- Reduce human errors
- Easier troubleshooting
Design Work
Design opportunities based on the field research:
- How to visually create zone with or without floor plans?
- How to view zone-to-zone relationships at a glance?
Three visualization models:
1. Physical
2. Abstract
3. Textual
They serve as a base for further development of interactive elements where different stakeholders can set-up and maintain a security system.
Physical Model
The physical model takes floor plans based on real-life building layouts. It instantly shows which directional routes to take and where zones are located. This is the most effective way to glance at the zone-to-zone relationship. For example, the arrows represent perimeter doors, and the colour shows which zone we are entering.
The Physical Model offers more detailed information without overwhelming users. The downside is that initial setup will take a long time, and it could be difficult to develop a system that can support every building.
Abstract Model
The abstract model has been explored to see alternative ways to visualize zones without strict connection to physical premises. This is designed with scenarios in mind, in case the use of floor plans is not possible.
This model shows overview of the zones and doors in it. For example, the large bubbles represent zones, squares means internal doors, and small circles means perimeter doors. The line that connects two circles shows the connection between two zones.
The goal is to visualise the abstraction of grouping of doors, however, the relationship will not offer much value to users unless users can understand the association between these geometric shapes and reality.
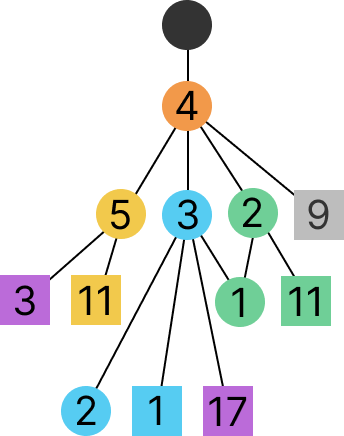
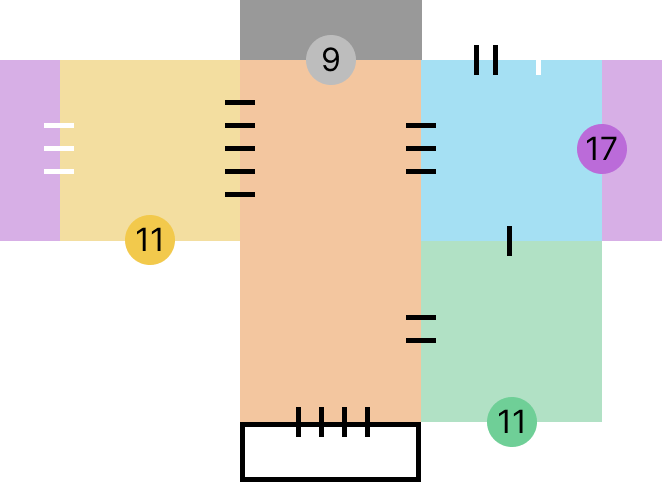
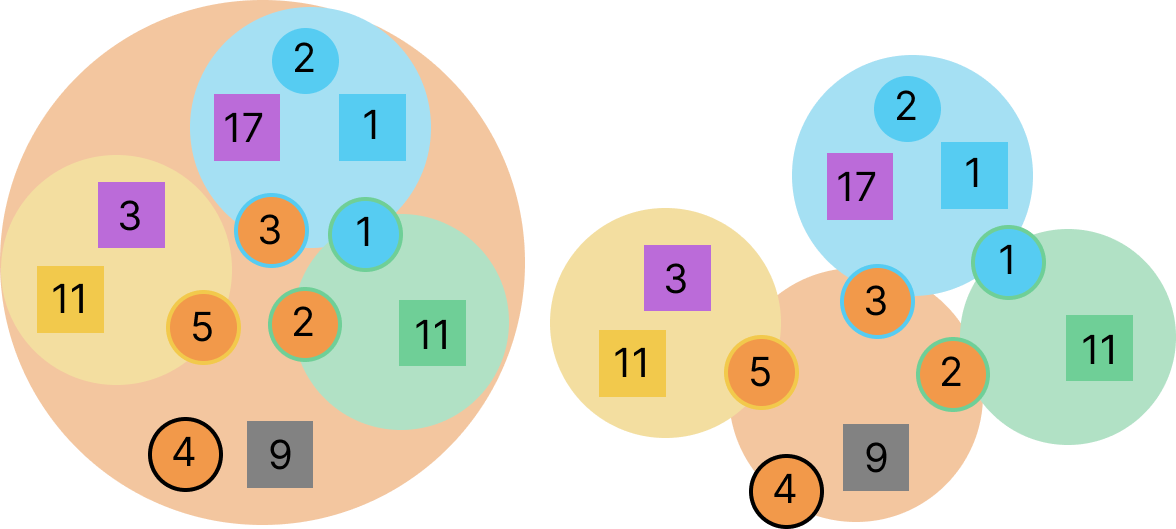
Textual Model
The textual model uses a pure language, using text as a visual means. The original interface was lacking an expression so this is to improve that. In this case, I have sketched a zone directory that looks similar to computer directories, like organizing file system.
However, this is still is not intuitive enough. It still retains the original problem that it is difficult to read and navigate through text. In some ways, the textual model is also abstract in the eye of users.
Feedback & Reactions
The physical model is well-received and satisfied the participants the most. It was most effective in addressing user criteria of learnability, error visibility, usefulness, and user satisfaction.
The textual model received polarizing feedback, both good and bad.
The abstract model provoked a strongest reaction from participants, even if they were mostly negative.
Both the textual and abstract model needs further iterations to have expressive means that users need, such as tracking cardholders, highlighting their pathways and see zone directories associated with them.
Instant Acceptance?
Participants criticized the functionality based on how the current system works, instead of focusing on the visual representation aspects.
Ironically, this indicates instant acceptance of visualization models. All participants instantly associated the relationship of the visualised zones to their current system. They were pointing out the functionalities that are lacking but not on the visualizations itself. The feedback ranged from something as frivolous as how they do not like playful colours in their professional environment to something as critical as how seeing the number of people in the visualisation could be more relevant to security than visualising doors.
This means that as soon as participants looked at the sketches, they were already considering them as viable options, as if they are already available to configure the system right now, right away. Through these observations, despite being at the infant stage, we can see the immediate effect of these sketches and how it can potentially improve the usability of the system.
Discussions
So, what are zones?
In simplest terms, the zone refers to groups of doors.
However, we need more consideration to configure zones:
- Use of space
- Security levels
- People / Groups
- Schedules
A Conduct of Entry & Exit
The zone means not just about a physical space.
The zone is also about how groups of people enter and exit a space.
The door tells what and where, but entry & exit tells who and when.
As a scenario, we can imagine a person to freely move around the zone without having to verify identity multiple times. For example, taking stairs and exiting through different floors. Malmö University do not track people’s pathways or occupancy rate, which can be a security problem, but at the same time, it would be impractical to use card readers to move between each floors to go to classes.
Understanding Abstract Space
1. The zone group areas that are not always contiguous.
2. The zone is a way of designating space based on a concept of place.
3. The zone is not always strictly related to the physical space.
4. The zone is not rooms, even if the zone consists of rooms.
5. The zone is an abstract place, situated in a physical space.
For example, if we have teacher’s zones on floor 2 and floor 5, teachers in each room are not hanging together because they are physically located in a separate space, but from the zone perspective, they are in the same conceptual place in an abstract sense. Even if the doors are in different spaces and not hanging together, they are still accessible to those who have the same authorization.
The access control system categorizes groups of people in organisations, divides space according to entry and exit, and designates areas to sorted groups. Therefore, the zone is an abstract place that is situated in a physical space.
Shifting Mental Models
As I have already mentioned in the beginning, the concept of zone cannot be visualized until the notion of the zone itself is properly understood.
For users to understand the mental model, the easy solution is physical model, using floor plans. The security operators are already accustomed to floor plans, so the learning transition is painless and smooth. This is easy to assume because the new concept is introduced based on something familiar. The physical model simply adds a graphical layer, using colours and shapes, to define groups of things. So, at the current state, the use of floor plans is the most logical step.
However, if we strive to be more efficient and expand the notion for the most optional use of zones, the abstract models may be where we want to be in the future.
The floor plans appear to be closer to reality, but the abstract model is better representation of what is going on beneath the hood. The abstract model suggests how we can interact with the geometric shapes and connecting nodes to mimic how the system is built. So, the abstract model follows the logical space of the system running in the background, but they are not relatable enough to physical space just yet. Our continued investigation with abstract models could potentially change the perception of zones for users and designers all together.
Each visualization models are not exclusive either. Currently, physical model makes most sense, but other models cater to different needs. One is not better than the other, so we could have floor plans, texts, and geometrical nodes to control security all at once.
The user feedback confirms that the base level visualisation must be in line with what people assume, otherwise, users will not know how to interact with them. But if we can achieve understanding from users, we are free to expand upon more creative ways.
Future Work
For future work, it would be great to move beyond just doors, and focus on people, to be able to track occupancy and real-time activities. We also need to explore further interactive components, and decide whether we are setting-up or maintaining the system, which has a big difference when distinguishing qualities of interaction. To do that, we must investigate real-life use cases next.
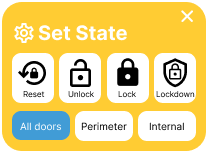
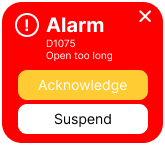
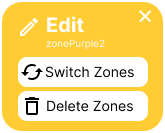
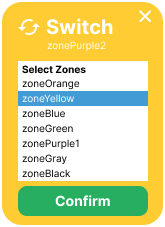
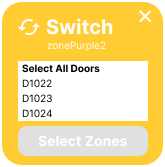
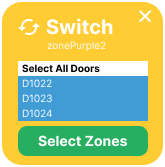
Conclusion
In the grand scheme of things, this project only focus on doors and zones, which is a small part of the whole security system. However, the concept is expandable, and the findings and explorations are transferable to other security areas such as network audio system. Also, if we can shift our mental models to view zones as an abstract space, we could potentially design something even more effective than floor plans.
This project aims to contribute to the future development of zones in physical access control, by establishing groundwork for more intuitive interaction with zones that will improve and strengthen the security landscape.

